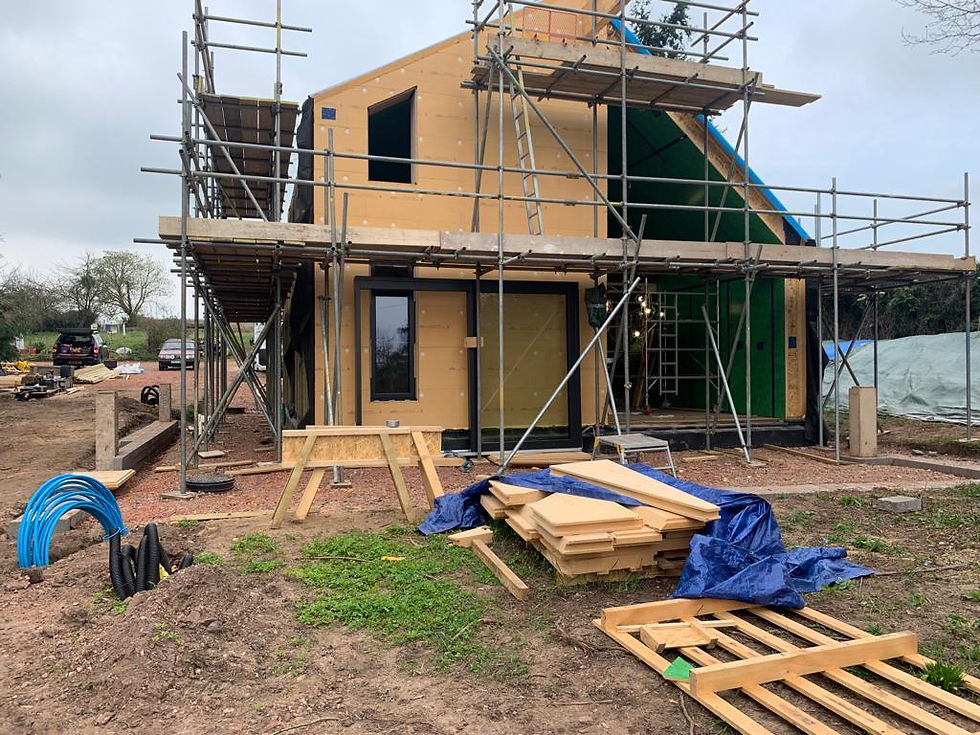Fawley Passive House: Natural building materials
- Josh@GreenTrace
- Apr 25, 2022
- 3 min read
Updated: May 23, 2023

Using materials that are derived from plants can create healthier, non toxic environments with minimal, if not positive impacts on climate change and biodiversity. Compared to materials such as concrete and steel, natural materials are much lower in whole-life embodied carbon. There is also a growing understanding of how natural, breathable materials can control moisture and avoid mould growth in buildings.

GreenTrace Architect have been working on a Passive House project in Herefordshire that uses a variety of natural materials including wood fibre board insulation, clay plasters, timber I-joists and blown cellulose. The project found much inspiration from a nearby beautiful, low carbon passive house designed and built by architect Jura Mikurcik. Jura has written a fascinating blog on the project Old Holloway which gives much detail on the natural materials used as well as an assessment of the performance of the house throughout the year.

Jura's passive house was built using the Ecococon straw panel system. This is a brilliant system that also brings a degree of prefabrication to the build. In this case however, due to access constraints we wished for a lighter system that could be erected without the need for mechanical lifting aids. We also wanted a system that was more familiar with UK contractors (The Ecococon system is transported from Slovakia).

We assessed many other systems and settled on a variation of the PH15 system for a variety of reasons. The great thing about this system is the simplicity of the detailing because the same layers are applied to the wall and roof enabling neat and consistent thermal bridge free detailing. The structure is comprised of timber I-joists that are filled with blown cellulose (Warmcel) insulation and sandwiched by wood fibre insulation internally and externally.

Below is a detail of the construction build-up designed for Fawley Eco-house. The layers are listed below from inside to outside:

Internally, the house is finished with clay plaster which is applied either directly onto wood fibre or Econic board; a low carbon alternative to plasterboard that also has good racking strength. The clay plaster is breathable, provides a degree of thermal mass, and is much lower in embossed carbon than conventional gypsum based plaster. The plaster does not needed painting as it is supplied in a variety of beautiful, warm earthy tones.
The Steico Therm wood fibre is an ideal substrate for clay plaster. To save space, a service void had been omitted with the option to route channels for services in the back of the wood fibre where required.
Key to achieving Passive House certification is excellent airtightness. The system uses pro-passive OSB racking board to achieve this - a solution that is well liked by contractors familiar with the rigours of achieving passive house accreditation. This forms the racking and airtightness layer behind the internal wood fibre.
The structure is comprised of 300mm deep timber I-joists/rafters placed at 600mm centres. As soon as the internal and external sheathing is fixed to the structure, the voids can be filled with Warmcel insulation by blowing it through holes cut out of the sheathing and then taped afterwards.
To reach the exceptional levels of insulation required to meet the Passive House standards, the whole building is externally wrapped in a layer of 80mm Steico Special Dry wood fibre insulation.
The wood fibre insulation is protected from the elements by a highly vapour open breather membrane such as Solitex Fronta.
To protect the building from the elements, a rain screen cladding (either Thermowood or steel roofing sheets) is cladding is installed with a 100mm ventilation cavity behind. As with timber, ventilation is essential to keep natural materials such as wood fibre from decay. The ventilation void is also wide enough to conceal the gutter and down pipes which gives the house a crisp, contemporary appearance.

GreenTrace Architect will be calculating the embodied carbon using the PHRibbon plugin for the Passive House Planning Package and submitting this to the RIBA 2030 challenge. It is considered that the embodied carbon of this system should easily meet the target of 625 kgCO2e/m2 (using RICS Whole Life Carbon (modules A1-A5, B1-B5, C1-C4 including sequestration).




Comments