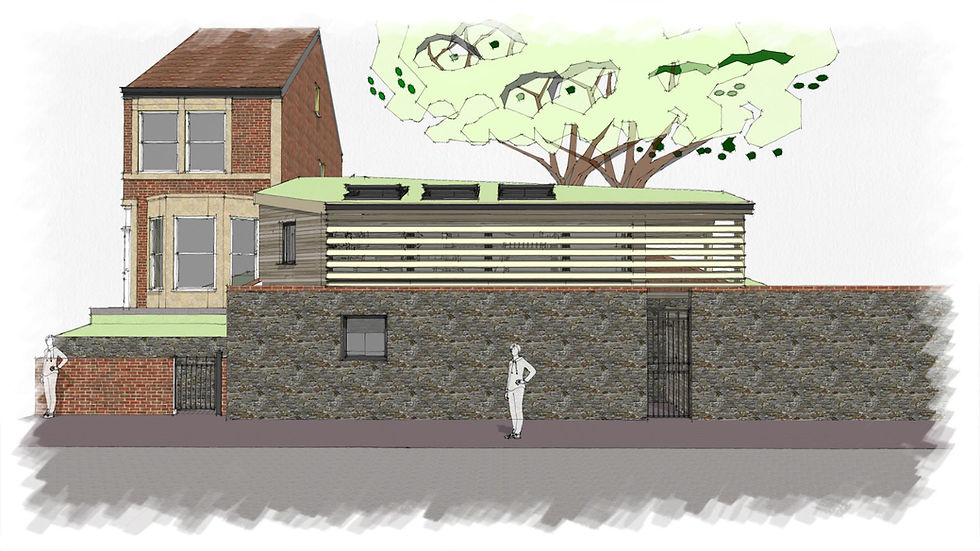Fox Cottage - proposal to convert a basement garage to a new home
- Josh@GreenTrace
- Jul 10, 2021
- 2 min read

Some sites present more challenges than others. This project for a new dwelling converted from a basement garage at the foot of sloped garden of a listed property in a dense urban conservation area surrounded by mature, protected trees had it's fair share. The basement garage acted as the retaining structure for the garden, and fronted the road directly.

A feasibility study was undertaken to asses the viability of developing the garage into a small dwelling or garden studio. This assed the planning context, as well as the financial and technical implications. The study revealed the various constraints posed on the project, but also ways in which these could be overcome. Any development here would not only have to be very sensitive to the amenity of neighbours and the conservation area, but also take account of the moisture, tree roots and load implied on it from the raised garden. The proposed structural approach was to reduce the amount of foundations to the bare minimum to mitigate any impact on the tree and reduce costs. The scheme therefore proposed a single point for a piled foundation in combination with a ring beam. This dictated a triangular sub-frame with the pile foundation located furthest from the tree in order to extend the footprint at upper level.

The planning obstacles on this project were significant. These included:
Space standards - The footprint enabled the bare minimum space required for a 1-bed dwelling over two floors - but this required some serious thought
Tree Protection Order - Arboricultural input was necessary to ensure the mature trees were not affected by the development
Conservation Area - Any new development would have to be sensitive to the character of the area; responding to the development pattern and vernacular
Amenity of neighbours and occupants - Studies were undertaken to ensure adequate daylighting of neighbouring properties, as well as for the occupants. It was also important to ensure neighbouring properties maintained adequate outlook of the street, and privacy was not impacted.
Refuse collection and cycle storage - All new dwelling must meet the specified requirements for refuse collection and cycle storage. When space is tight - this can make a or break a project.

The proposal was greatly influenced by these constraints in order to demonstrate compliance with local planning policy. In particular, it was important to reinforce the garden boundary wall aesthetic that is a prominent character feature of the area.


Due to the unconventional nature of the project, it was advised that a pre-application enquiry was submitted to the planning department. We await their response.




Comments