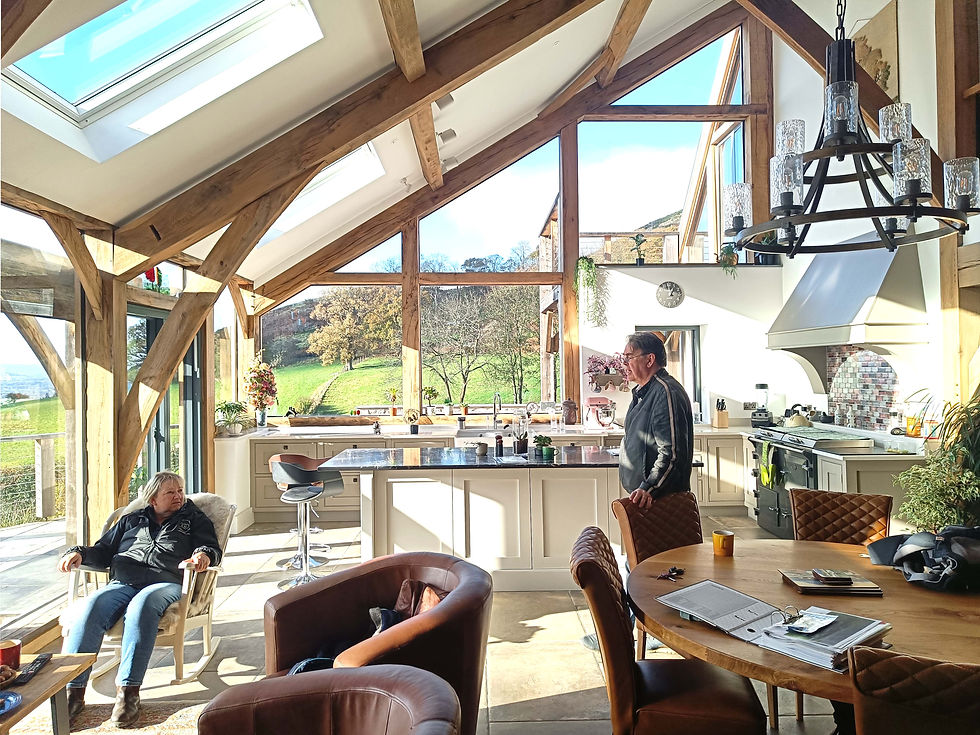Bwlch Isaf - A home befitting a beautiful setting
- Josh@GreenTrace
- Jan 3, 2025
- 3 min read

Now and again I have the opportunity to work on projects in remarkable places. The site for this project lies within the Clwydian Range and Dee Valley AONB; up on the hill-slopes set between two hills. The land slopes towards the south with far reaching views of the valleys.

Bwlch Isaf consists of a complex of farm buildings which have been the family home of my client since childhood. The project involved replacing the existing dwelling; a somewhat unsensitive and awkward building that suffered from poor fabric and outlook. The clients are well known in the area, renowned for their relationship to the TV programme One Man and His Dog. They receive many visitors which has formed another reason to seek a replacement dwelling.

From the outset, the design established principles for a sympathetic approach to the landscape, such as:
Stone boundary walls to reinforce the rural character and encourage levels that follow the natural topography
Mediation spaces that aim to blend inside and outside and create a sense of relief to facades avoiding harsh vertical walls end edges
Working with the contours and road layout of the site to encourage a harmony and reduced visual impact
Low eaves to avoid harsh vertical walls and encourage a rural aesthetic in which much roof is visible over solid wall
Stepping the building up the site to mirror the slope of the land and break up the mass of the building to reduce visual impact
Local materials that are rural in character.

The mass of the building is broken down into two wings with a central living area that has a different language, connecting these two wings with a light and open space, adorned by a magnificent oak frame. The south-facing aspect of this space appears modest whilst also making the most of the views and solar gains. The north elevation appear modest and decidedly rural in character when viewed from the Offa’s Dyke path.


Praise from Councils is rarely forthcoming, so it was lovely to read Denbighshire County Council’s consultee response stating:
"the new dwelling is commended as an example of development which respects its rural setting and will enhance the character of the AONB”.

I worked on this project whilst freelancing for the Complete Oak Home who ceased business in 2022, meaning that the project was taken out of my hands. Luckily the clients had been set up with a great builder who took the reins of the project which was somewhat floundering during COVID with disrupted supply chains (including the long overdue, and not entirely accurate oak frame).

It was truly delightful to be contacted by the client a few months ago via LinkedIn asking if I would like to visit the completed house. I would often think about the design and wonder how it was being realised. I have a relationship will all my designs, and it was great to meet the clients again and see them enjoying the house. They were very pleased with the lovely light interior and super warm fabric. They have done a great job progressing through the build and have a great eye for furniture and practical rural living tips!

The house is fitted with a ground source heat pump, PV array, solar battery, and two hot water tanks. It achieved an’ A’ SAP rating. My clients talked about the utter delight of sitting in the warm space looking out at the snowy valleys in winter - a far cry from the previous house!





Comments